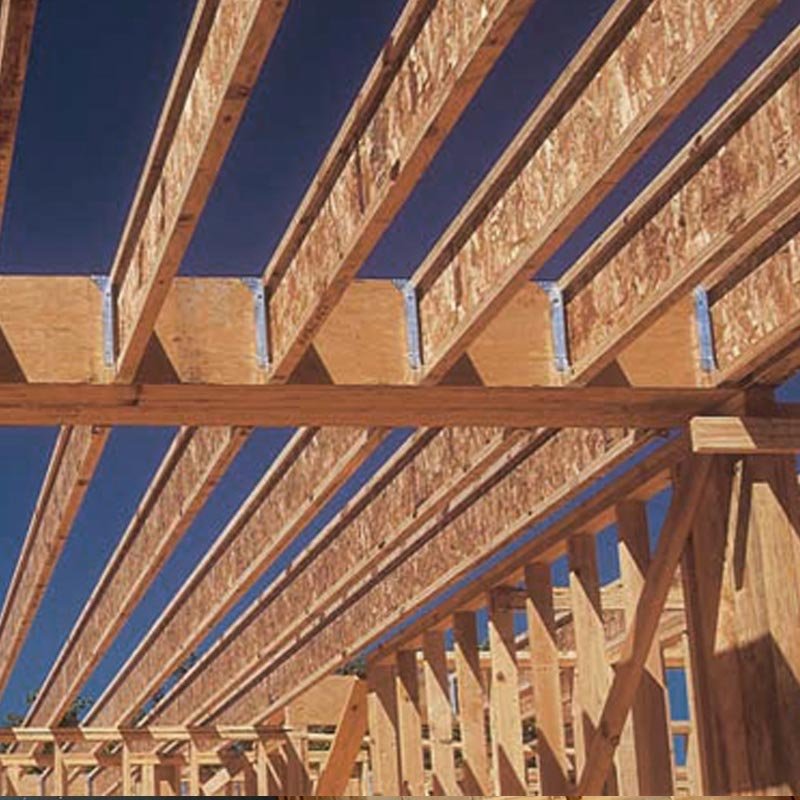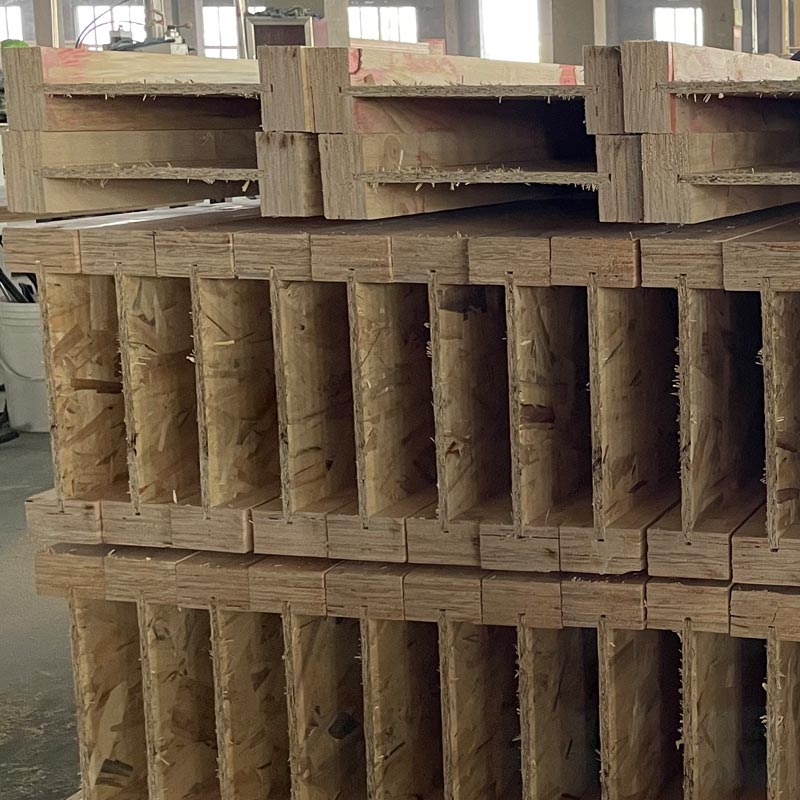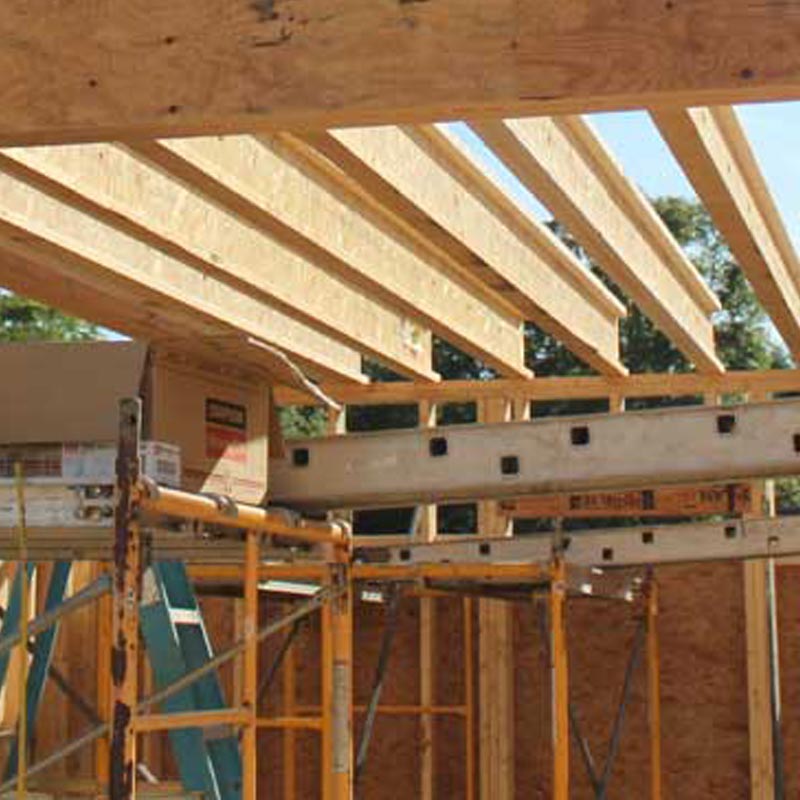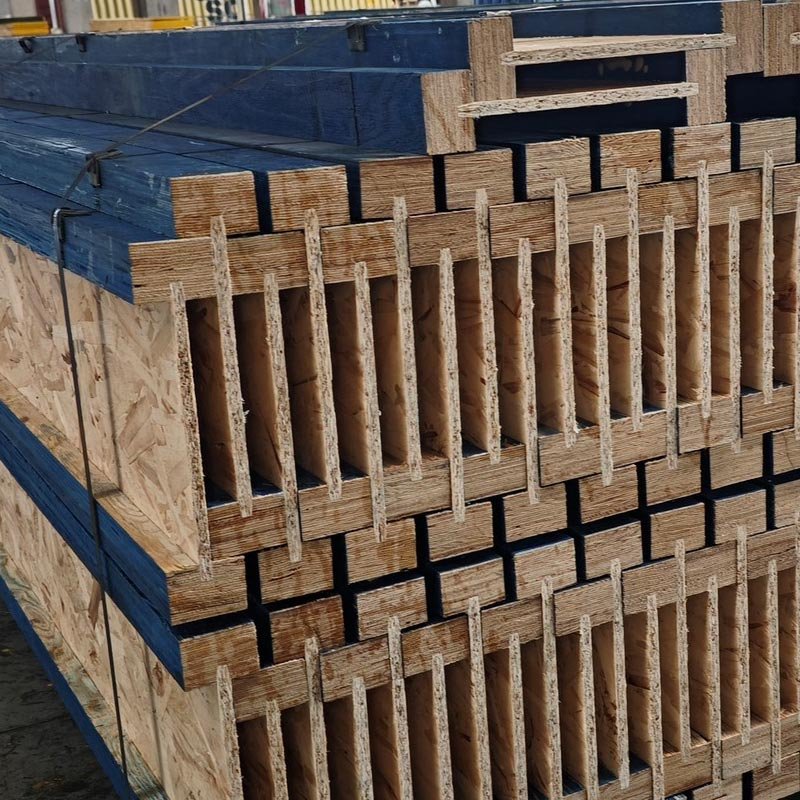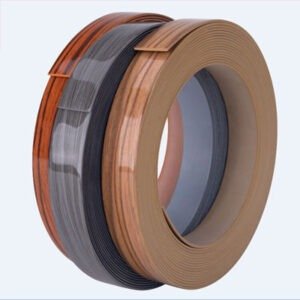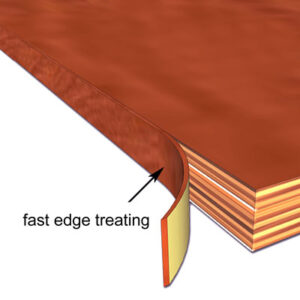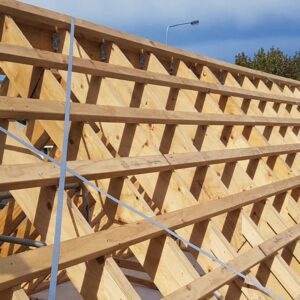I Joists
The “I-joist” is a sturdy and lightweight engineered wood component shaped like letter “I”. I beam joists consist of OSB webbing between two flanges, which are made from solid sawn lumber or laminated veneer lumber (LVL) and connected through durable structural adhesives. The strength and stability of the wood i joist make it a popular choice for engineered flooring and roof framing.
Features and Benefits of I Beam Joist:
- – Pre-slotted holes for mechanism.
- – Multiple depths and series for any application and design.
- – LVL flange holds fasteners better and prevents loose nails from causing squeaks,does not shrink over time with changes in moisture.
- -Long Span,timber i joist can span up to 32 feet without support, enabling custom home builders to create the open floor plans acccording to clients’ needs.
- Designed for consistency fully straight, eliminates bowing, crowning, twisting, cupping, lattice or splitting that can occur with solid wood, no twisting or warping, virtually no sagging over time.
- Allows spacing for HVAC, electrical and plumbing: Openings can be cut in the webbing of the I Beam Floor Joist, making the mechanism easy to run and install.
- Quick and easy installation: I beam timber joists can also be spaced wider than traditional solid serrated joists with a small amount of cut for faster and easier installation.

